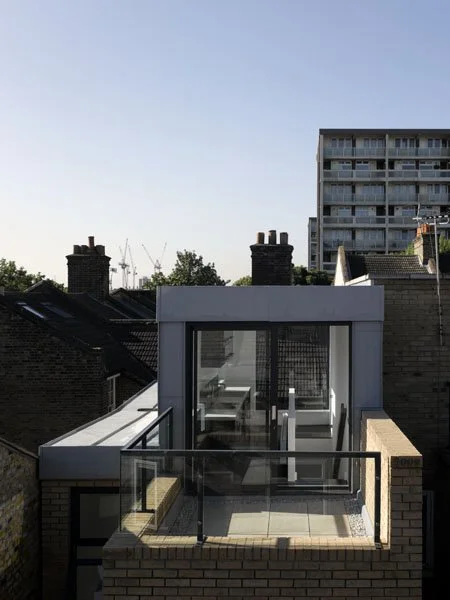We are a RIBA Chartered Practice offering the following services
Planning Permission and Permitted Development Application.
Concept Design & Planning Drawings
Our initial approach would be to develop a concept design for client approval, this would then be developed for planning permission.
We have have a good understanding of planning policy and legislation and have secured numerous approvals; in some cases where previous applications have failed.
We are also experienced in conservation applications having working within Conservation Areas and on Listed Buildings.
We can take the stress out of applying for planning ensuring the right strategy is used to obtain Planning Approval.
Technical Design Drawings- Voss Street London E2.
Technical Design/ Building Regulations drawings
Once Planning permission has been secured we would then develop a set of Technical Drawings for both pricing and for Building Regulations Approval.
The drawings will normally be co-ordinated with other consultants such as a Structural Engineer and or an M+E Consultant.
The application may include additional permissions such as a Build-over-Licence for drains. Further legislation includes the Partywall Act 1996 and CDM 2015 outlining Health & safety information.
Contract Administration, image- strip out works.
Contract Administration & Site supervision
We understand that your budget is important and can offer services to oversee the construction Contract, enabling piece-of-mind when certifying payments to the builder.
We would ensure that payments reflect the quantity of work completed retaining a fixed percentage to rectify defects after the building work has finished.
We can advise on the best contract to suit your project ensuring financial transparency and protecting your money.



