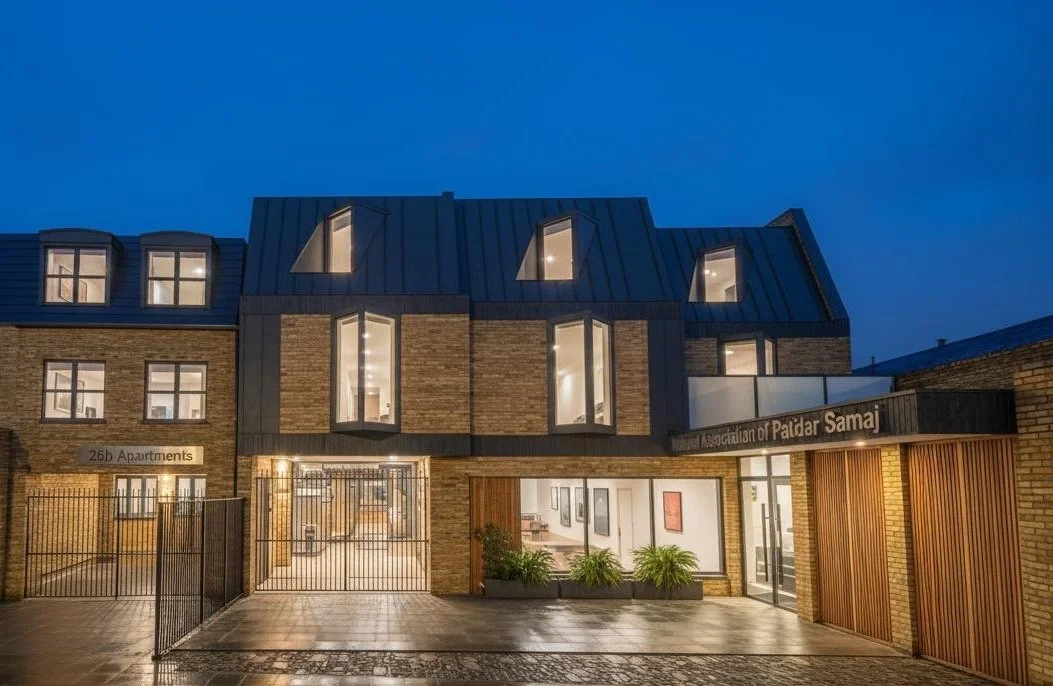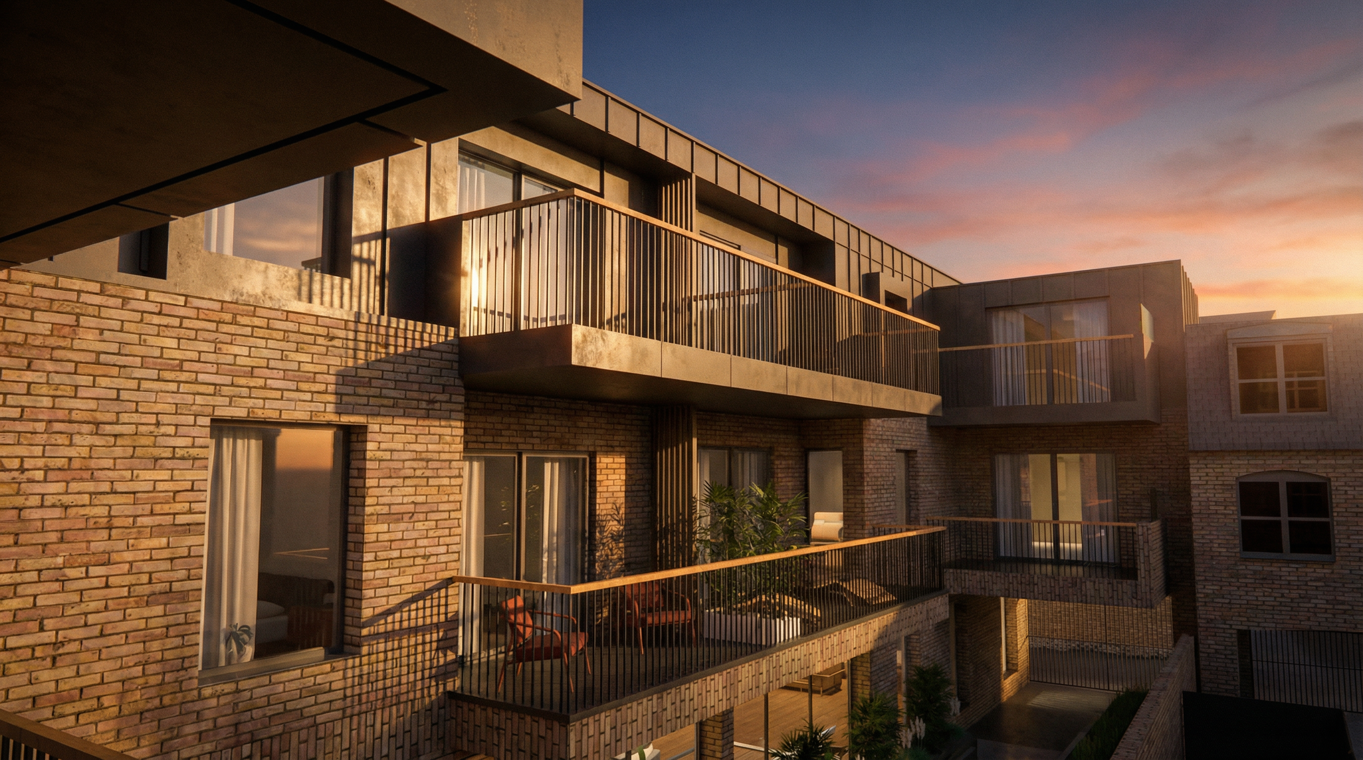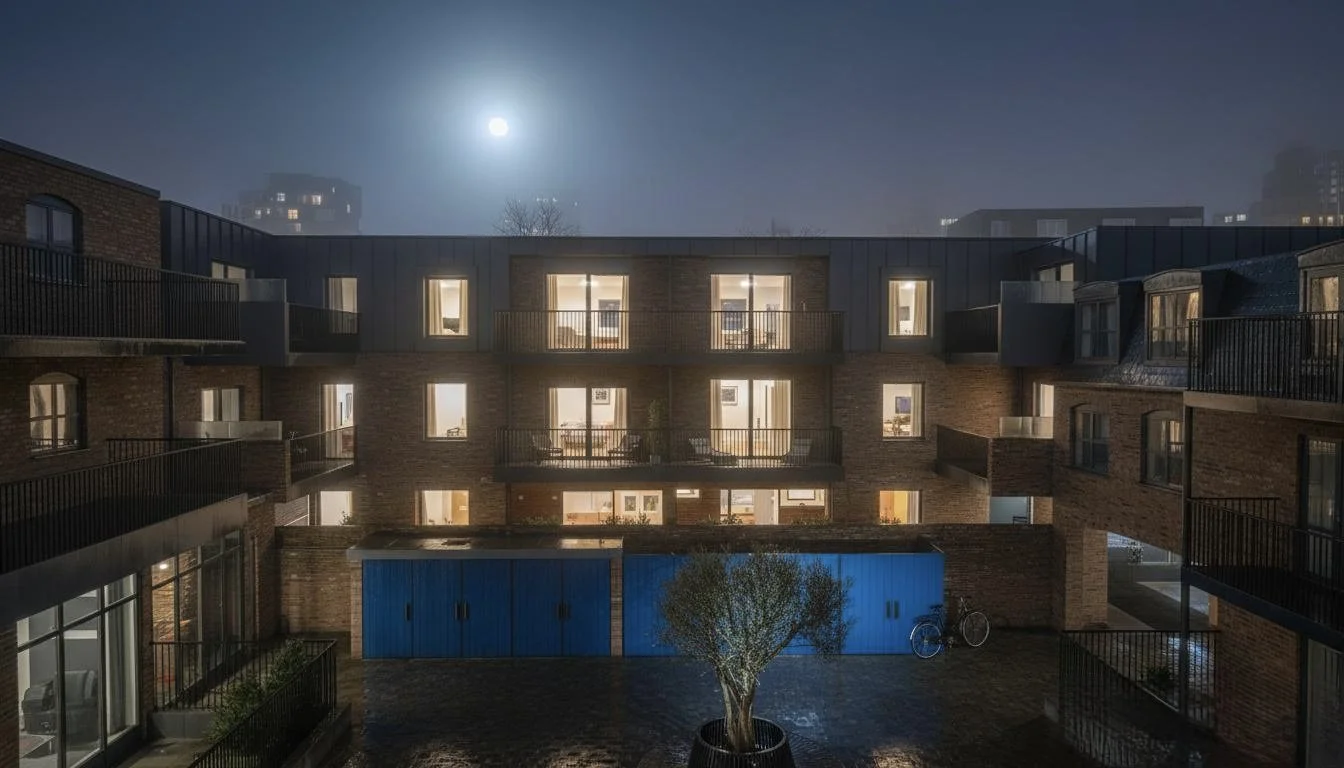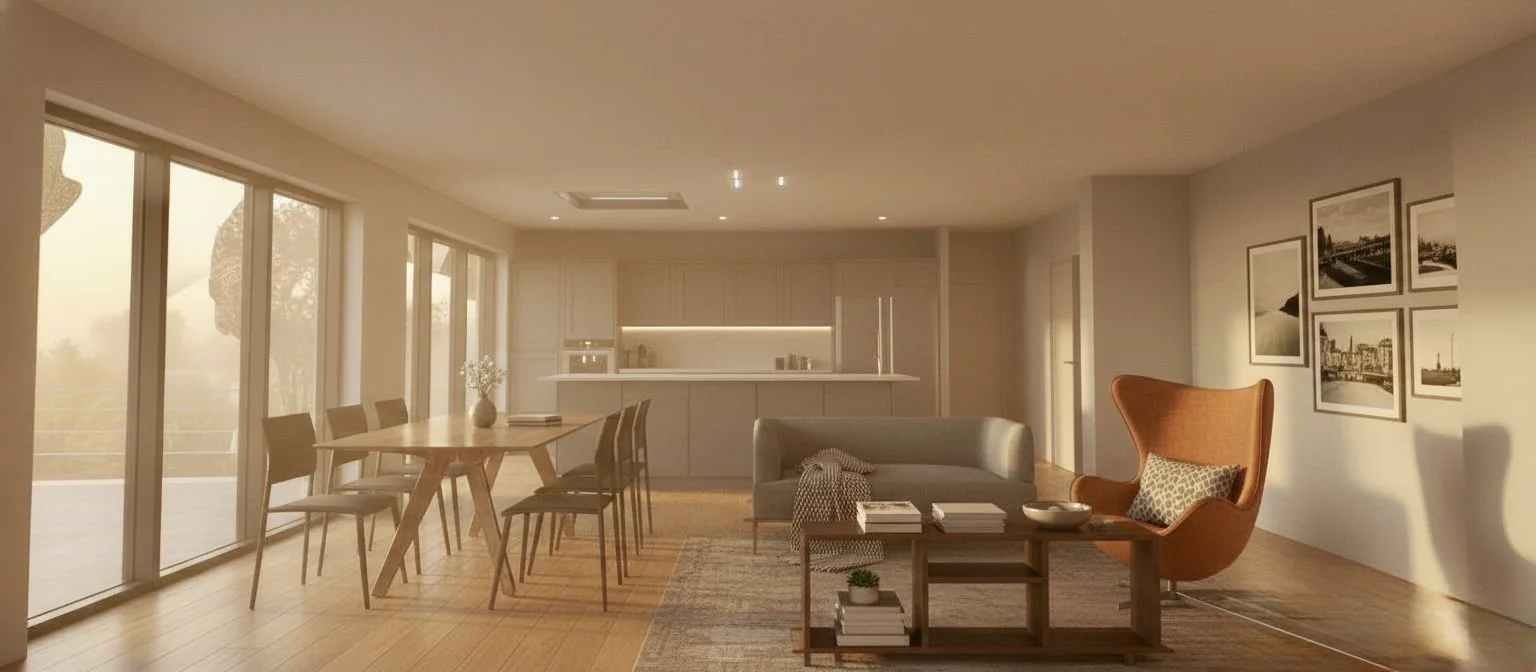Planning Permission Granted
Entrance courtyard off Tooting High Street.
The application was submitted in September 2023, this coincided with Wandsworth’s revised Local July 2023. Despite the favourable comments and list of requirements produced from the pre app the new local plan added numerous additional consultant reports required to validate the scheme. Together with these additional reports and protracted negotiations from the LA the application was unanimously granted PP at the Planning Committee December 2026. Two and a half years in planning is a long time to wait.
Planning Permission recently granted, South Norwood SE25
Extension and conversion of this two storey family home to provide more space for a growing family.
We're moving
After two and half years at the NLA tower, we’re moving around the corner to Sunley House. More details to follow…..
Planning Approval at Appeal
We’re delighted to announce that Planning Approval has been secured at appeal for our residential scheme in Purley. We submitted the original scheme in 2020 and embarked on a 4 year battle to get this permission. Even the local MP, Chris Philp waded in to get the scheme rejected, so we’re glad common sense has prevailed and approval has been secured. A big thank you to the Design Team- Palatium Properties, Highgate Planning, Kronen Transport, Petrow Harley Landscape, Arbtec Ecology, ACS Trees, Syntegra Consulting & R Staig Daylighting and Sunlighting.
Building Safety Act
We’ve updated our appointment docs, drawing standards and Building Regulation Submissions to comply with the Building Safety Act 2023. The act places new responsibilities on Architects (Principal Designers) Clients and Contractors when designing and constructing buildings. If you need help navigating the new regulations please get in touch.
Feasibilty Study
Working with Novo Land we have developed this feasibility Study a residential development for a site in Surrey. The triangular plot is framed by commercial and residential buildings with access through a heritage wall. The plots have been positioned to avoid overlooking and create private and shared amenity spaces.
Permitted Development and Prior Approval Studies
Most residential clients lean towards permitted development, although there can be some misunderstanding of its definition. We have a good understanding of Planning legislation and the permitted development rules as opposed to Prior Approval or a Householder Application. We always advise to submit the correct application type, be it a Certificate of Lawful Development, Prior Approval or a Householder application. Remember that flats have no permitted development rights and also rights can be restricted within conservation areas; if Article 4 directions have been removed.
Typical 1920's house with an existing conservatory
Part B Build Regs
We’ve recently reviewed an architectural designers drawings and worryingly we’re still seeing plans not meeting BR Part B fire escape strategies. Our redesign has provided a compliant stair and lift core and also provided additional residential units; the compact design allowing for greater division of the floor plate.
London SE20
Side infill new two storey house set between two Victorian Villas Blocks, sketch design, planning and construction drawings, starting on site late 2024.
Feasibility Study Croydon
The proposal reconciles the floor to floor heights at 3m (rather than 4.0 and 3.3m). This allows for an additional floor plate with an overall increased building height of approx. 1m; it creates 8 flats rather than 5 (30% 3 bed units). The use class E for the ground floor unit would potentially allow for a prior approval change of use to C3 residential.
We've updated our website......
Daryl Sheridan Designers have rationalised the graphic id developing a condensed logo/ flavicon for social media.
Experimenting with AI visualisation for stage 2 design
Sketchup Diffusion provides great sketch design proposal with key word visualisation styles







































