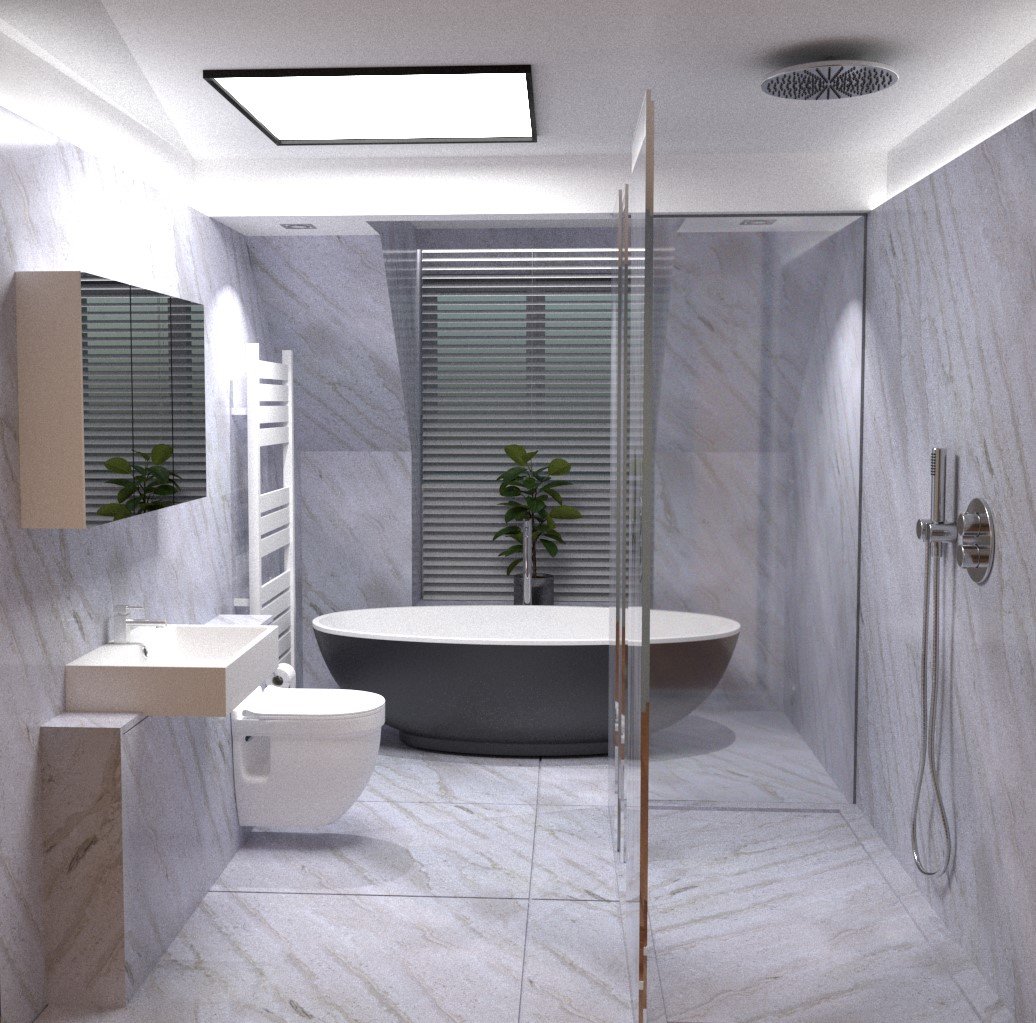Wishing you all a happy Christmas and Happy New Year
Croydon CR0
Residential two storey extension and internal renovation
Hammersmith London W6
London town house extension & refurbishment
En-suite and dressing room
Developing the design for the master bathroom and dressing room. The dormer creates a difficult space to engage with. We have set the shower within the dormer to maximise the space.
Somewhere in South London............
Concept design and Pre App for a five Storey and three storey apartment block centred around a landscaped courtyard, 26 (C3) apartments & commercial use (E). A positive Pre App response from Croydon; hoping to go to planning soon.
Purley South Croydon
We’ve recently submitted plans for a three and four storey apartment block on a steeply sloping site overlooking Purley: project team, Palatium Properties, Highgate Planning, Syntegra Consulting, ACS Trees, R W Staig Surveyors, Petrow Harley Landscape, Kronen Transport & Pavillion Sky. Planning decision due October 2023………
NAPS South Asian Community Centre and Residential Accommodation
The National Association of Patidar Samaj (NAPS) was formed in Tooting in October 1969 and has occupied their current site since 1997. The redevelopment of the site provides new and updated accommodation for the organisation together with flats above.
Recently Submitted as a Planning Application September 2023.
Supporting local charities Alive Community Food Bank
Charity cake sale at No.1 Croydon, cake as No. 1 Croydon
Cake Waitrose Decorate your own, No. 1 Croydon, Warburtons Bloomer lightly toasted and cut to floor plate.
Roof Top Development Central London
The Pre App proposal investigated the options to provide new rooftop accommodation and external terraces, the proposal received a favourable response from the planners, we are hoping to proceed to planning soon.
Tooting High Street SW17
We're finalising proposal for a new planning application following a positive PreApp in Wandsworth; Community Centre use class F2 on the ground and first floor together with residential accommodation above. The scheme is centred around a landscaped courtyard integrating the scheme with the neighbouring development.
Two Storey Permitted Development Extension
We undertook this project which was rejected for Planning Permission; with a few tweaks and exercising PD rights we secured Planning with a Certificate of Lawful Development in less than six weeks. Starting on site soon………………..
Sketch Design Proposals for a Family House
Whilst we are still exploring the Revit route to 3d documentation, we still find that Sketchup is an excellent tool for design development with plugins such as Vray, it helps us quickly and thoroughly develop rationale and sketch design concepts.
Supporting young people in their work experience
We've recently participated in the local school’s work experience program offering four student’s placements to get a better understanding of the industry. We have been impressed with their attitude, enthusiasm, commitment and 3D computer skills.
We'd highly recommend partnering in this program to help young people gravitate towards their chosen careers.
Somewhere in South London, this is the smallest house we've ever designed, its on a former garage plot; recently submitted for PP.
Planning Permission Granted
Pleased to announce we’ve just secured Planning Permission in London SE25. Demolition, Conversion and extension of this existing Victorian Villa to provide four residential units.
Green Belt
We have recently submitted two Pre Apps for development in the Green Belt, testing local and national planning policies; Para 80 of the NPPF and ‘replacement buildings’ in the Green belt. Whilst securing planning permission in the Green belt is never easy, it is not impossible!
(to be continued…)
Carbon Footprint Reduction
Driving towards becoming carbon neutral, we’re celebrating 10,000 miles of electric car driving, we estimate we’ve saved 2.95 tonnes of CO2e.
We’re working with our M+E partners and promoting Air source heat pump technology for heating and hot water, phasing out gas fired boilers.
Somewhere in South London...
Pre App for a Community Centre with residential accommodation above; positive comments from the meeting next RIBA Stage 3 Planning Application. Use Class F1/ F2 595 sqm, C3, 9 Residential units.
Typology Architects have moved offices
Typology Architects are pleased to announce we’ve moved to the iconic ’50p building’ at No.1 Croydon; formerly the NLA Tower designed by Richard Seifert & Partners, it was completed in 1970 and stands at 24 storeys. We’re on the 11th floor which offers panoramic views of the Croydon Skyline and beyond. We’re proud to be part of the Croydon Town Centre Regeneration.
Planning Permission
We've nearly secured PP for 36 residential units, its only taken 11 months so far!














